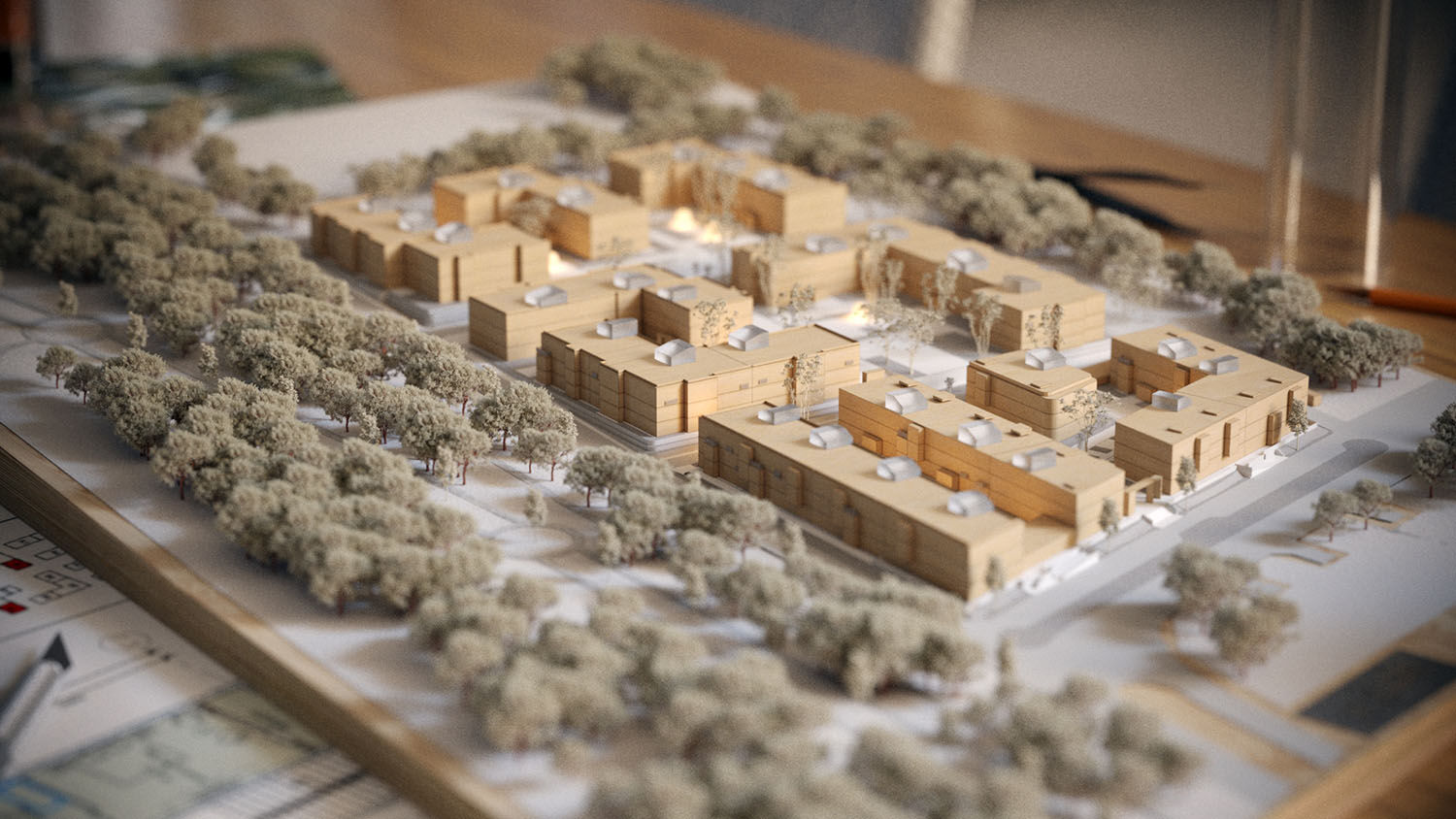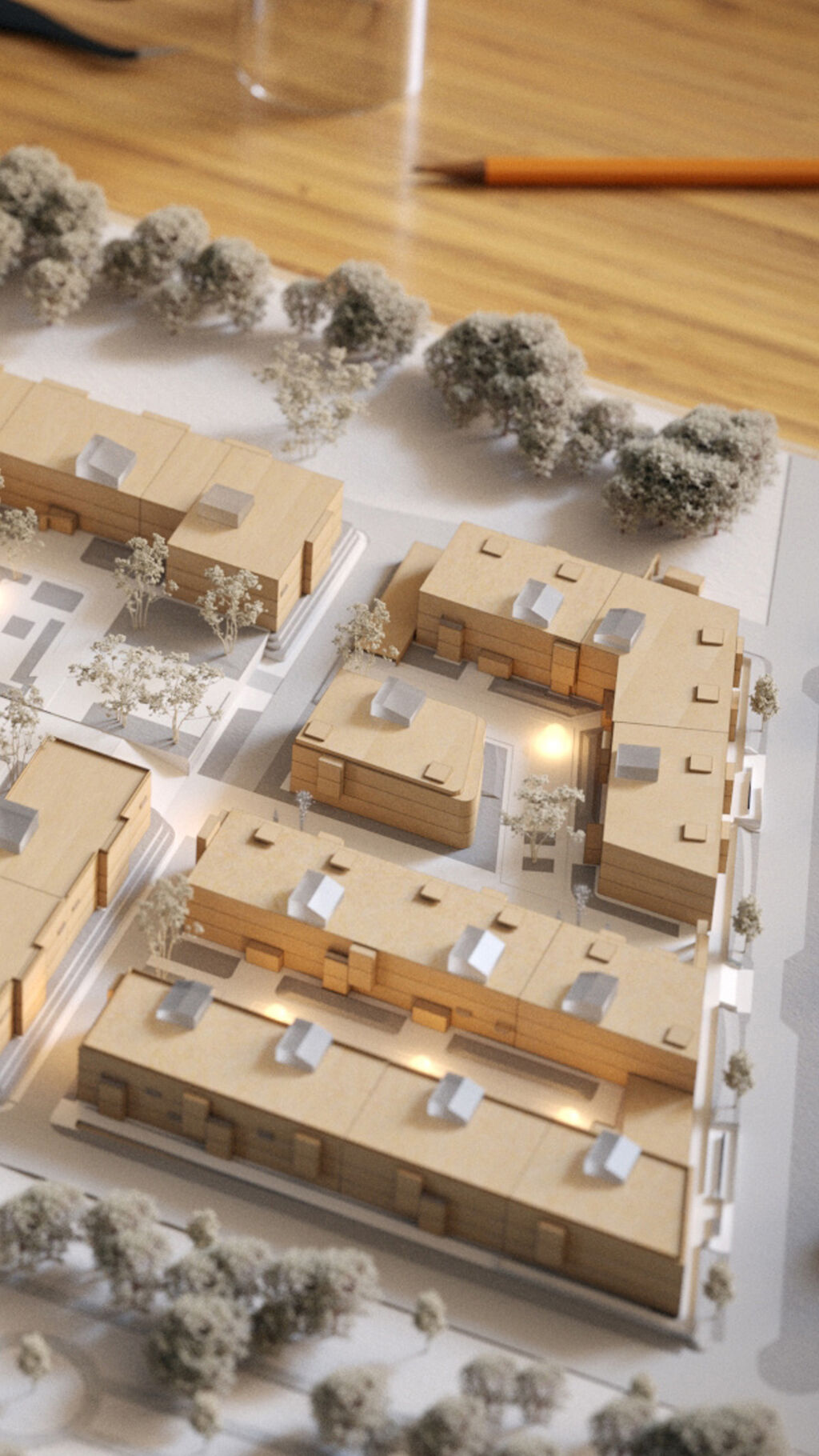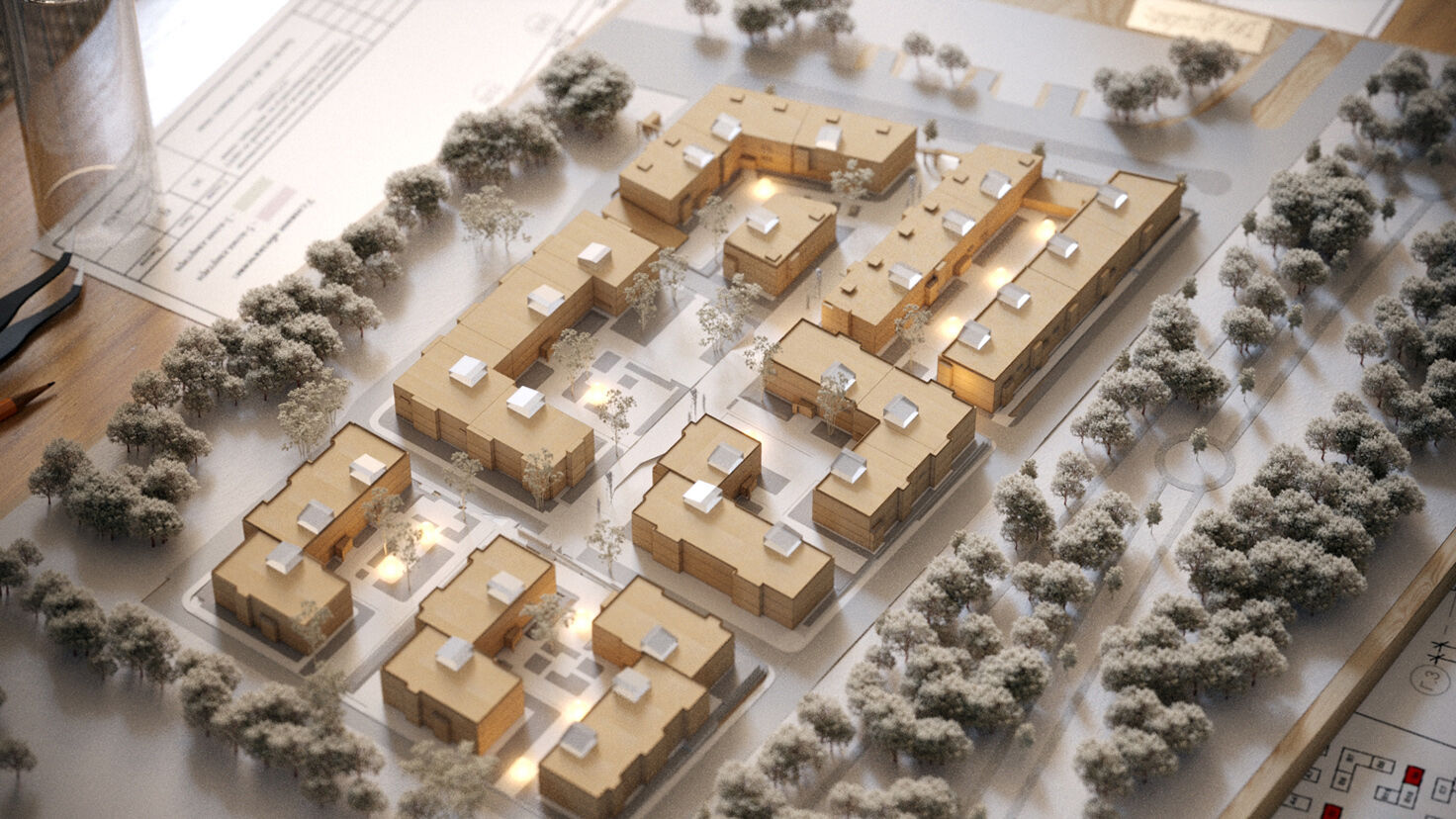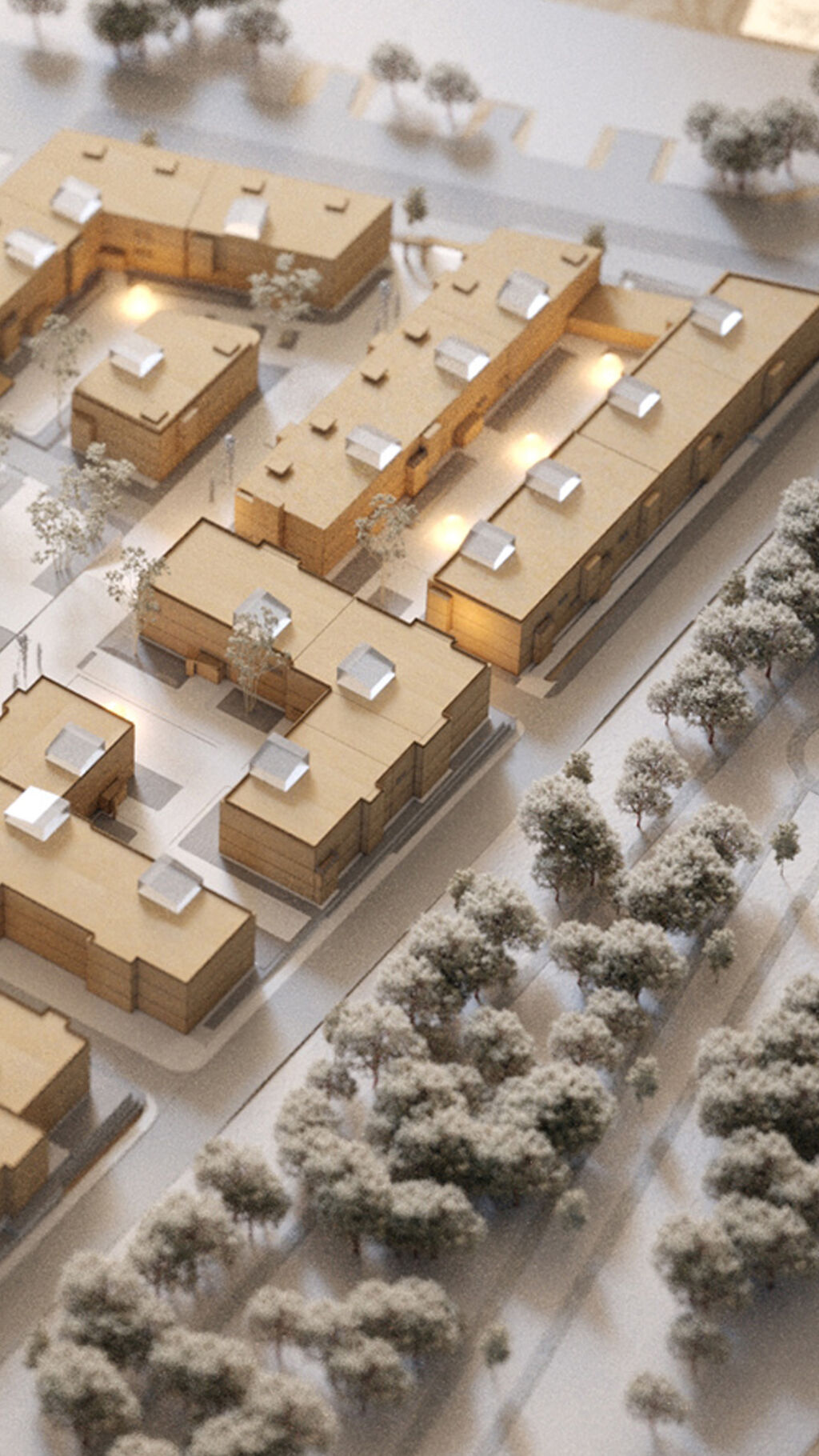Engineering
-
Our engineering services encompass several core disciplines essential for building design. This includes Structural Engineering, responsible for designing the building's framework to safely manage all anticipated loads including gravity, wind, and seismic forces.
Mechanical Engineering focuses on Heating, Ventilation, and Air Conditioning (HVAC) systems, ensuring thermal comfort, optimal indoor air quality, and energy efficiency. Electrical Engineering services cover the design of power distribution throughout the building, comprehensive lighting systems, vital communication infrastructure like data and phone lines, and critical life safety systems such as fire alarms.
Furthermore, Plumbing Engineering addresses the design of potable water distribution, sanitary waste and vent systems, storm drainage management, natural gas piping, and potentially other specialized piped services required for the facility.
-
We integrate expert Structural Engineering directly into our architectural design process, ensuring a seamless workflow from concept to completion. Our primary goal is ensuring the structural system not only guarantees safety and code compliance but actively enables bold, market-driven architectural designs. By collaborating from day one, our teams optimize structures for performance, efficiency, and buildability, tackling complexities head-on. We have proven experience engineering challenging geometries and meeting rigorous standards, delivering robust, high-value building assets.
-
Our integrated Civil Engineering services focus on intelligent site development essential for your project's success. We expertly manage crucial aspects like site analysis, grading, drainage strategy, and utility coordination right from the initial planning stages. Our goal is to optimize land use, ensure efficient site functionality, and establish a seamless connection between the site infrastructure and the overall building program. By integrating civil considerations early with architecture and landscape design, we proactively mitigate site-related risks and enhance total project value.
-
We ensure Mechanical, Electrical, and Plumbing (MEP) systems are seamlessly integrated within our architectural designs to optimize overall building performance and enhance user experience. Our focus is delivering highly efficient, reliable, and maintainable MEP solutions – covering HVAC, power, lighting, water, life safety, and low-voltage systems – that meet stringent codes and guarantee occupant comfort. Through meticulous coordination between our architects and expert MEP engineers, we ensure these complex systems align perfectly with the architectural vision and project budget. This integrated approach results in dependable, smoothly functioning buildings optimized for operational efficiency and long-term asset value.
-
Within our Engineering division, Fire & Safety stands as a principal specialization, marked by our deep understanding of fire dynamics, advanced detection technologies, and robust suppression methodologies. We excel in the comprehensive design and implementation of fire safety systems, ensuring full compliance with stringent international standards and relevant jurisdictional requirements. Our team delivers tailored, high-reliability solutions that prioritize the safety of occupants and the integrity of assets across a wide spectrum of building and infrastructure projects.



