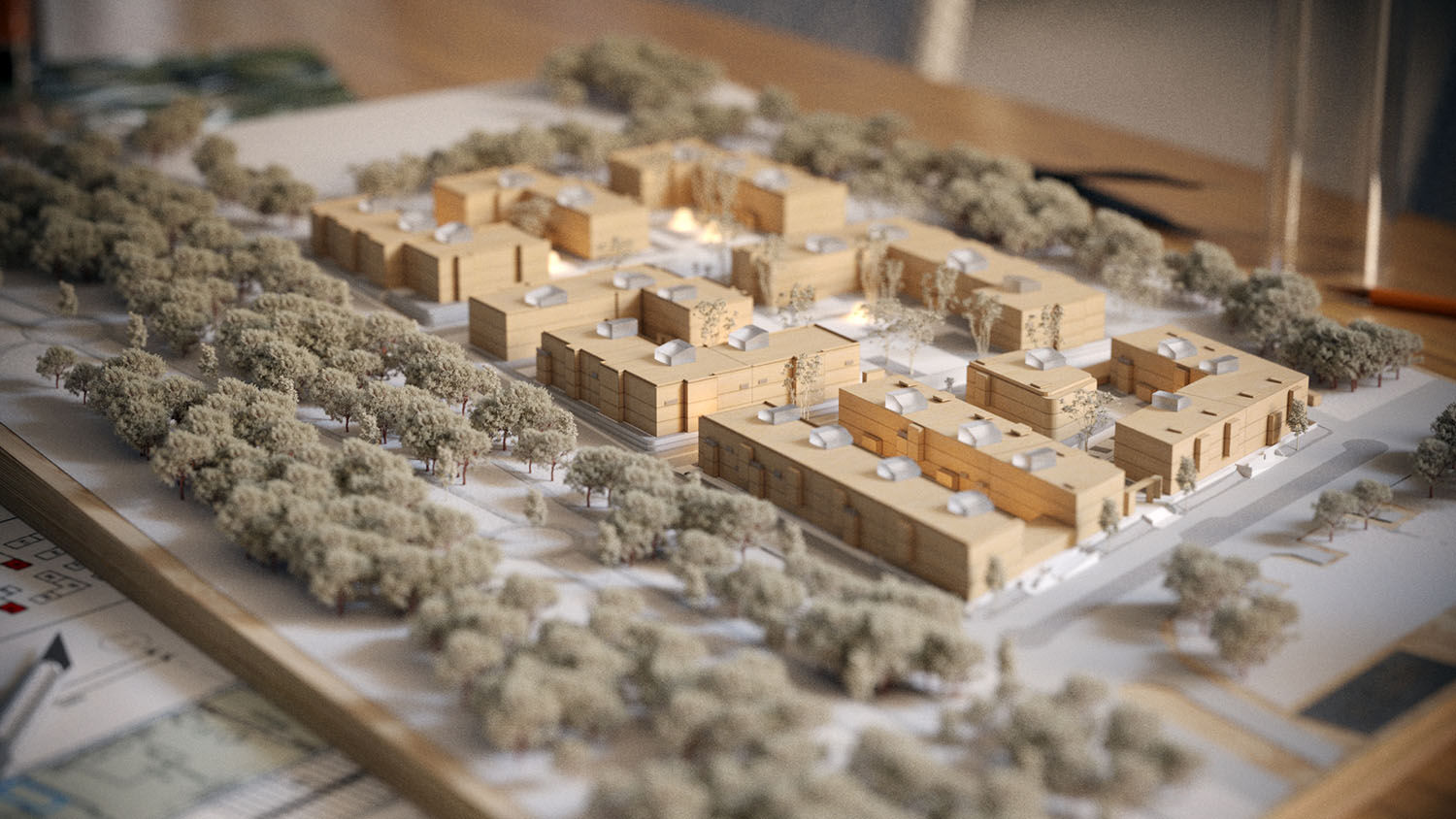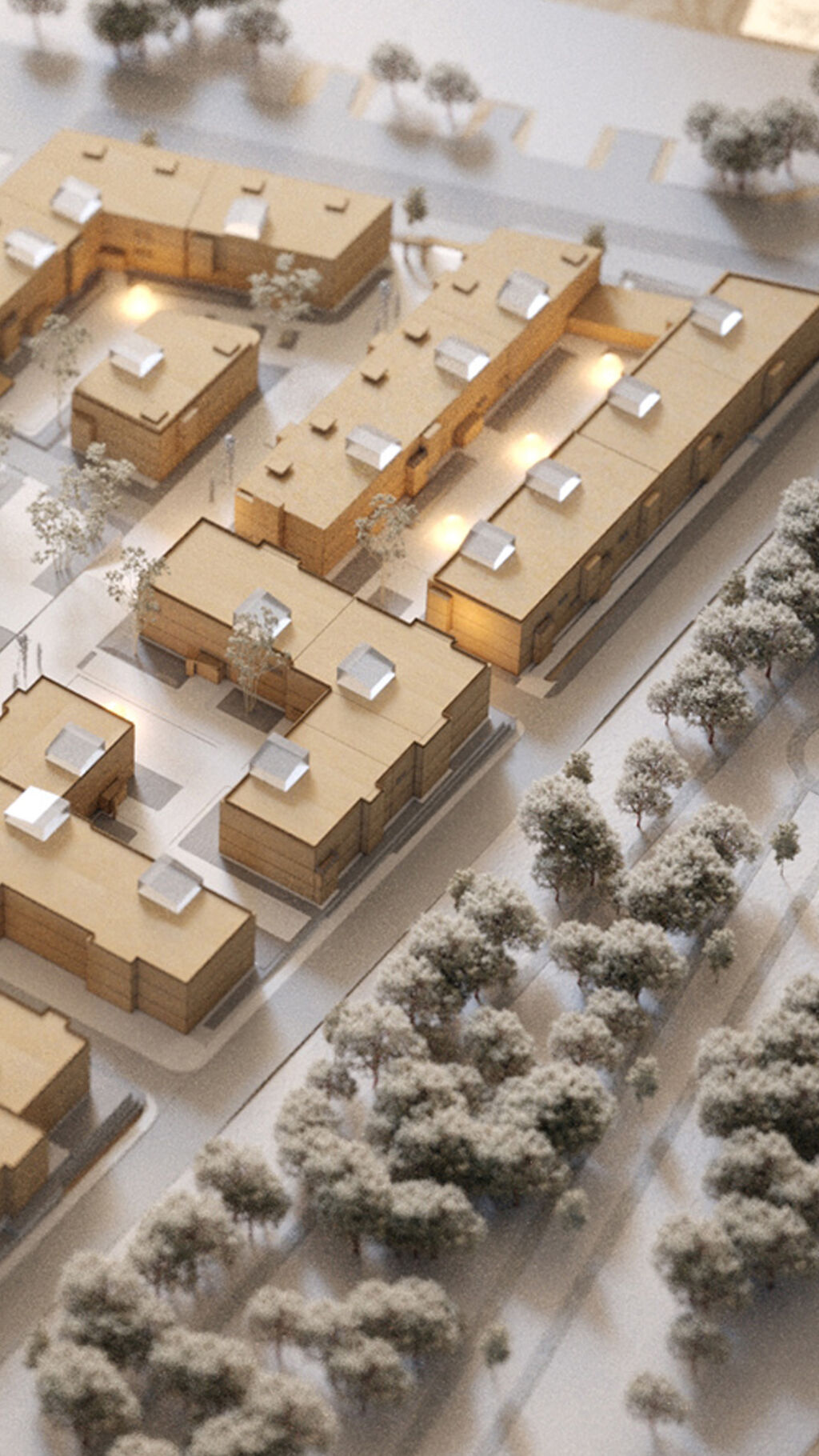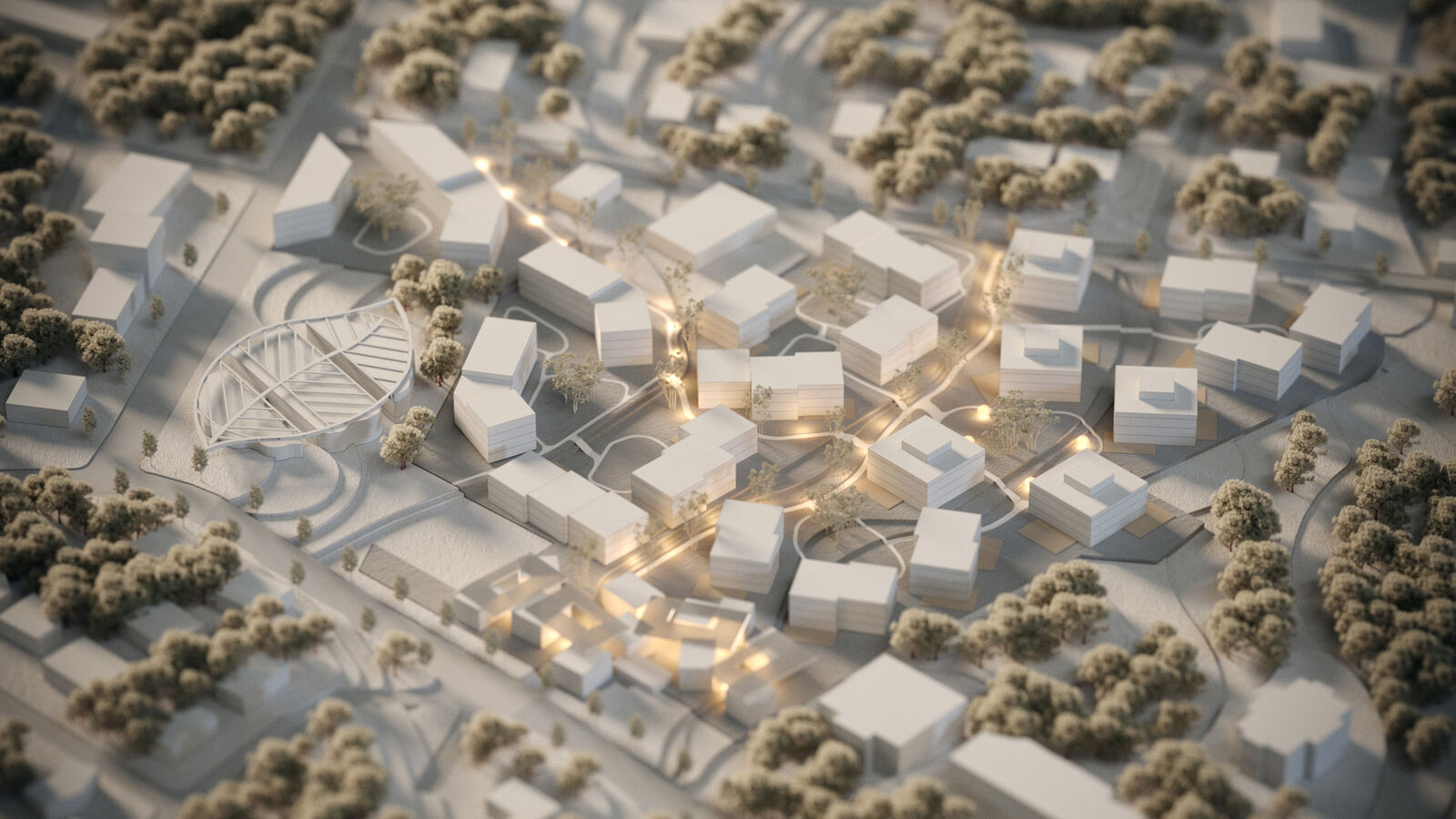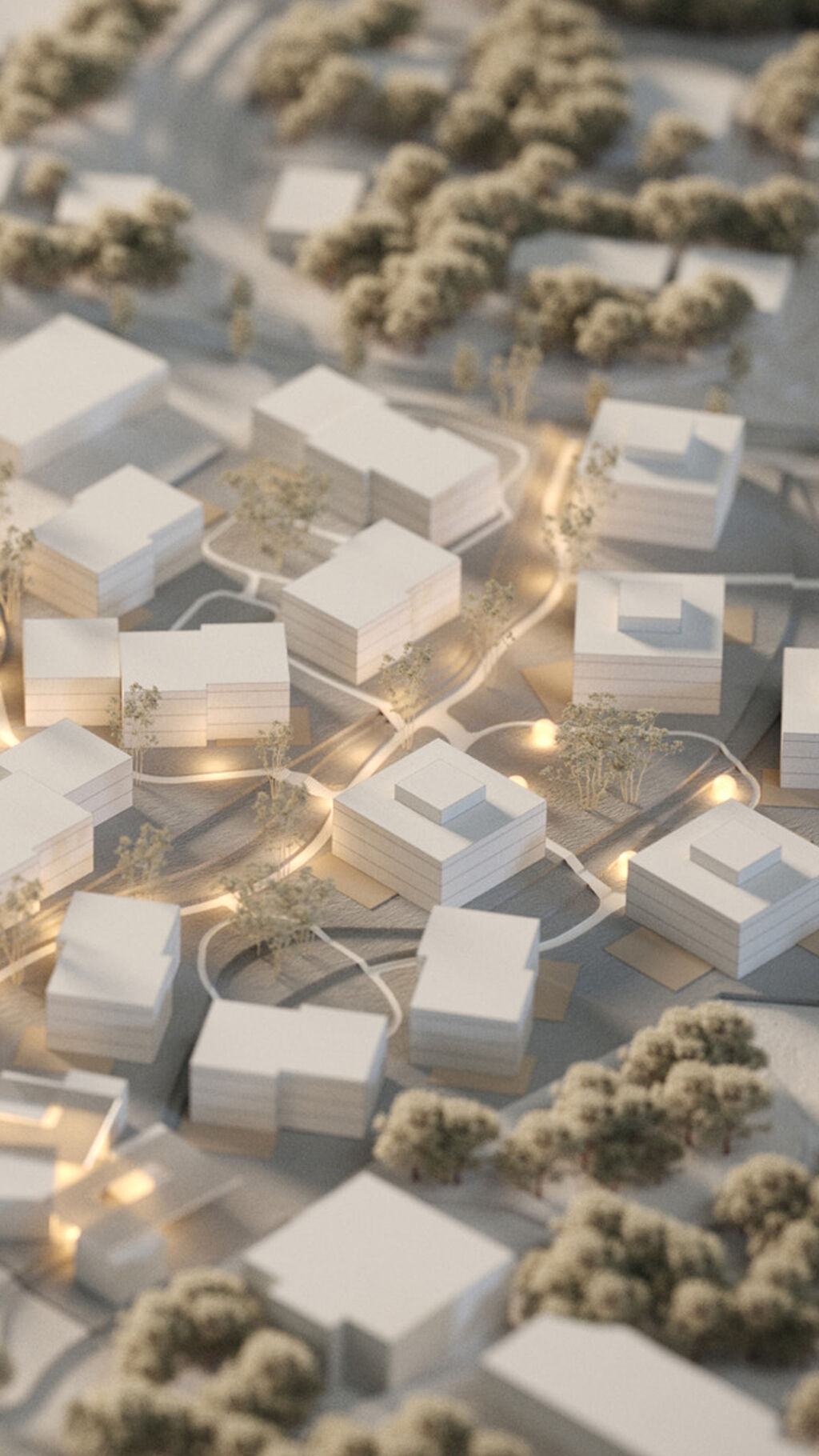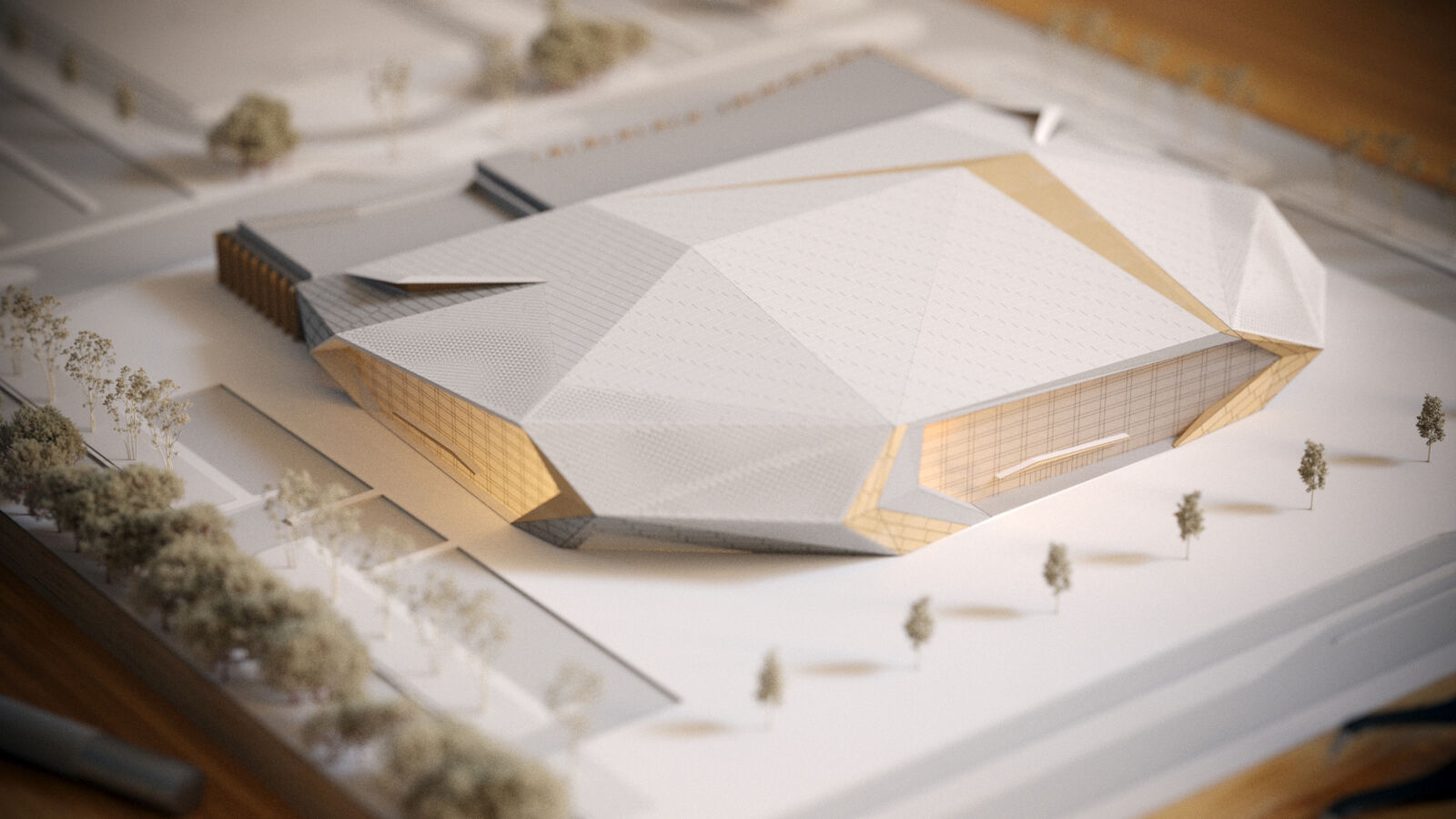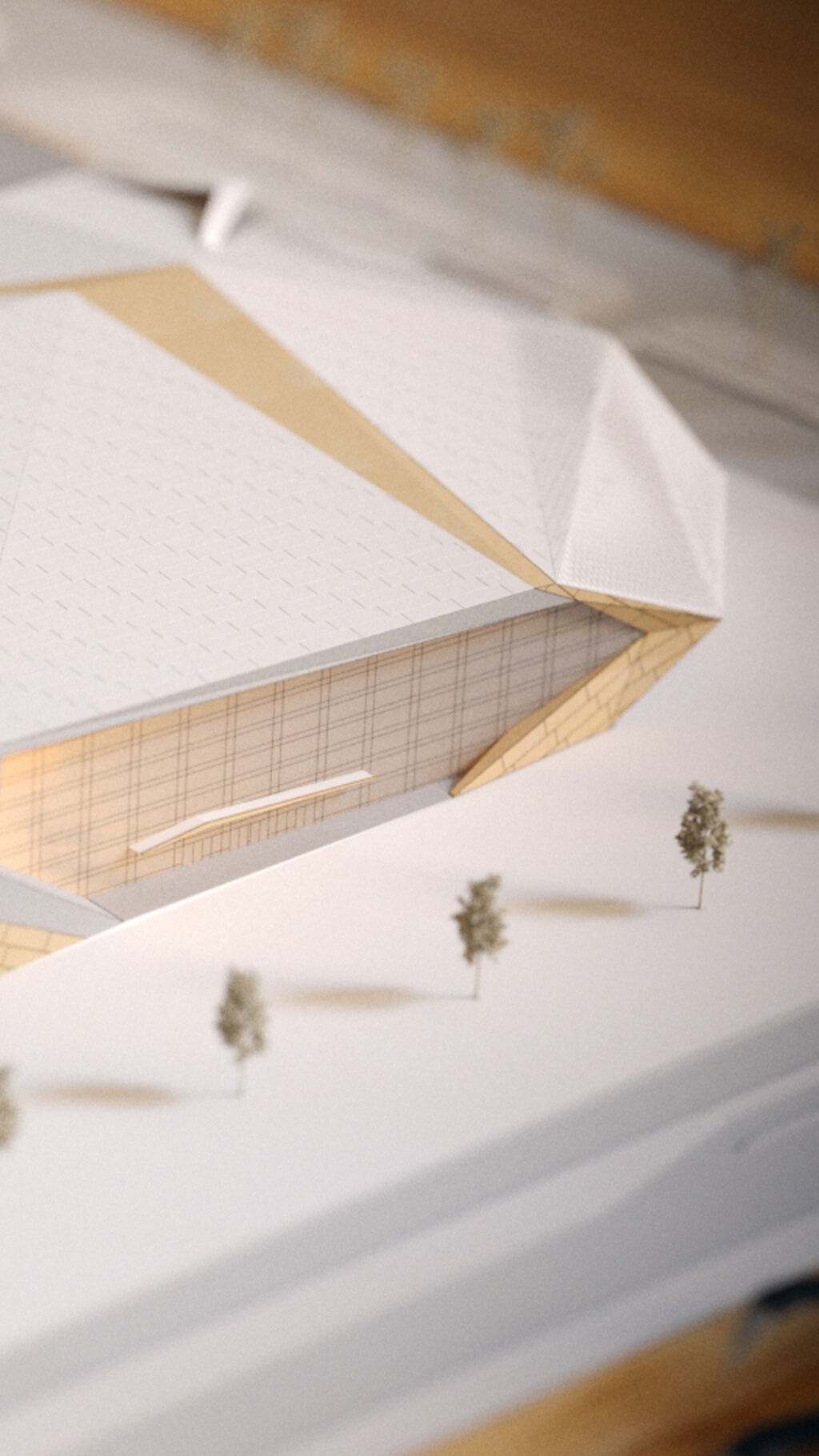Architecture & Design
-
At INK Architects, we provide strategic architecture and design services focused on creating exceptional, high-performing environments. Our process is rooted in developing bespoke, contemporary solutions meticulously tailored to the specific goals, context, and potential of each project. We believe great design emerges from a deep understanding of functionality and user experience.
Our priority is to craft active, functionally rich spaces that are both inspiring and practical. We employ human-centric design principles to ensure environments not only meet programmatic needs but also enhance well-being and interaction. Through a blend of creative vision and technical rigor, we develop architectural solutions designed to deliver tangible, lasting value for our clients.
With proven expertise across a diverse portfolio of complex, large-scale developments, our team is adept at navigating challenges and transforming ambitious visions into built reality. We strive to create architecture that is responsive, resilient, and makes a positive contribution to the fabric of place.
-
We transform your vision into a structured roadmap, defining project goals, functional requirements, and performance metrics from day one. Through stakeholder workshops and data-driven analysis, we establish clear spatial programs, budget parameters, and scheduling milestones tailored to your operational needs. Our deliverables include feasibility studies, adjacency diagrams, and benchmarking reports that align user experience with investment objectives—whether for commercial developments, institutional facilities, or bespoke residential projects. This critical phase sets the foundation for design excellence while mitigating risks before schematic work begins.
-
At INK Architects, we transform zoning complexities into strategic advantages by unlocking your site's full potential through data-driven feasibility studies. Our experts combine local regulatory knowledge with financial analysis to maximize FAR, height, and use entitlements while identifying required variances upfront - mitigating approval risks and accelerating timelines through early planning department engagement. We go beyond basic code review to validate your pro forma expectations, ensuring every entitlement opportunity is captured and every regulatory hurdle is addressed before design begins.
-
We turn site selection into a strategic advantage—because the right location is more than just an address. Our data-driven approach evaluates 20+ critical factors—from market-aligned demographics and absorption rates to environmental risks and zoning viability—to ensure your project’s success before you commit. We identify hidden opportunities while flagging dealbreakers early, providing comparative ROI analytics across multiple parcels to eliminate guesswork and maximize your investment potential.
-
At INK Architects, we transform regulatory constraints into financial opportunities by aligning zoning realities with your pro forma goals. Our integrated analysis quantifies how FAR, height limits, and use restrictions impact your ROI, while identifying variance strategies and incentive programs to maximize value. We stress-test multiple approval scenarios through dynamic financial models that balance risk, speed, and yield—giving developers and investors decision-ready data. With 88% of our projects securing financing with minimal adjustments, we turn compliance into competitive advantage. Ask about our Underwriter-Ready Packages for projects requiring immediate bank approval.
-
At INK Architects, we lay the groundwork for exceptional design through our strategic Pre-Concept services, where we transform initial ideas into actionable frameworks before formal design begins. By analyzing your site's unique potential through 3D environmental studies and evaluating multiple programmatic options, we identify the most promising directions while aligning all stakeholders through visual preference surveys. Our data-driven approach, informed by benchmarking from 100+ comparable projects, helps avoid costly redesigns later—in fact, 85% of our pre-concept projects proceed to schematic design without major revisions. We bridge vision and viability early, saving you time and resources while unlocking your property's full potential.
-
We transform your vision into tangible architectural possibilities through an exploratory yet disciplined concept design process. By blending creative thinking with technical analysis, we develop multiple design directions that respond to your site's unique opportunities, functional requirements, and budget parameters—all visualized through compelling 3D massing studies and immersive VR walkthroughs to facilitate informed decision-making.
Our iterative approach balances bold aesthetics with practical considerations, incorporating real-time cost feedback and sustainability benchmarks at every stage
-
We transform conceptual visions into buildable realities through a rigorous schematic design process that balances creativity with technical precision. At this pivotal stage, we develop the architectural framework through detailed floor plans, sections, and elevations while integrating structural and MEP systems into a cohesive whole. Our iterative approach combines client workshops with cost estimation updates and early contractor consultations to ensure designs meet functional, aesthetic, and budgetary goals—all while maintaining flexibility for refinement.
Through BIM-enabled coordination and proactive code analysis, we resolve potential clashes and regulatory hurdles before they become costly changes.
-
Detailed Design at INK Architects bridges vision and construction through technical precision. We meticulously develop detailed drawings, specify materials, and integrate complex engineering systems for optimal performance. This critical phase ensures the design is accurately realized while proactively mitigating risks before they impact timelines or budgets. Ultimately, we deliver robust construction documents that provide clarity and certainty for contractors. This forms the foundation for successful, high-quality project delivery.
-
Construction Documents (CDs) represent the culmination of the design process, providing the final, exhaustive instructions for building your project. This detailed set of coordinated drawings and technical specifications is crucial for obtaining permits and enabling accurate contractor bidding. These documents form the essential contractual and practical foundation for efficient execution and achieving high-quality results on site.
